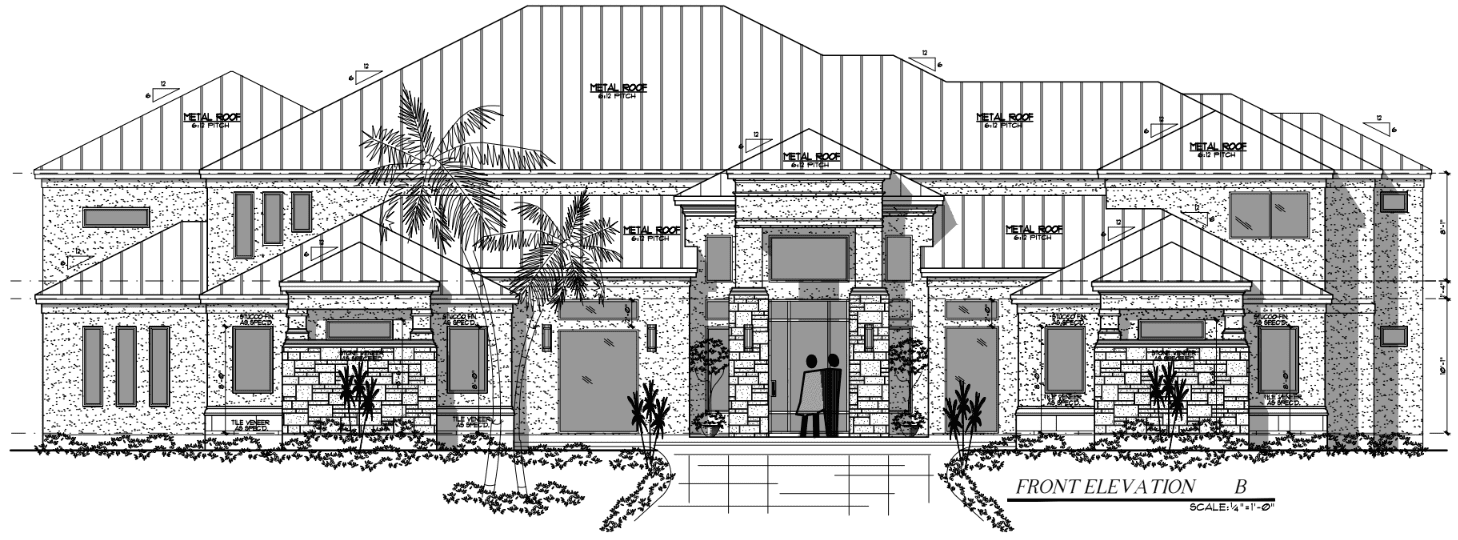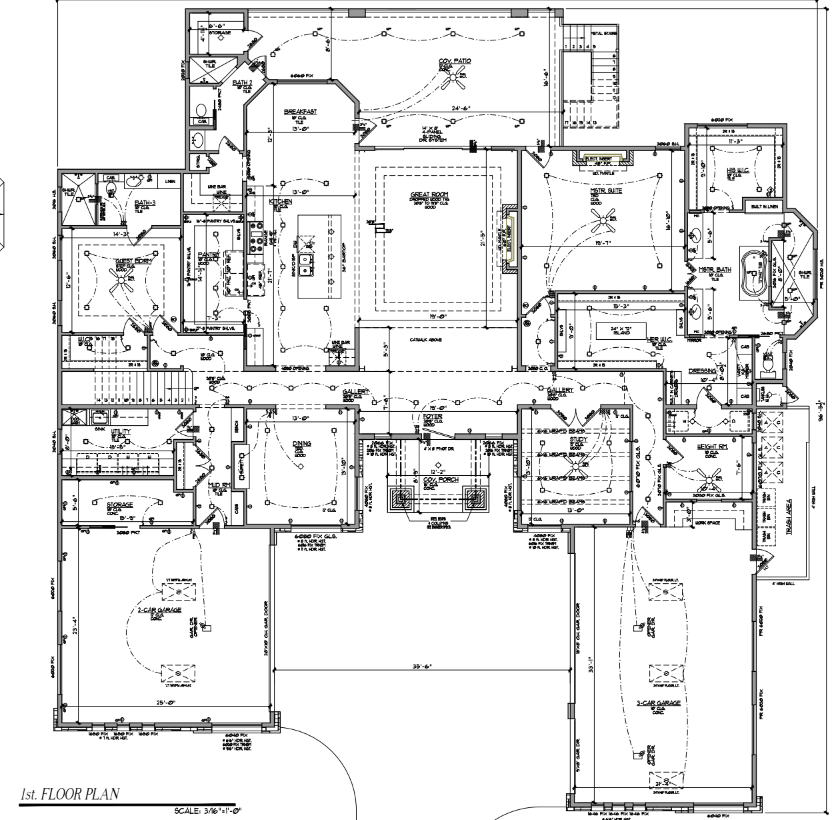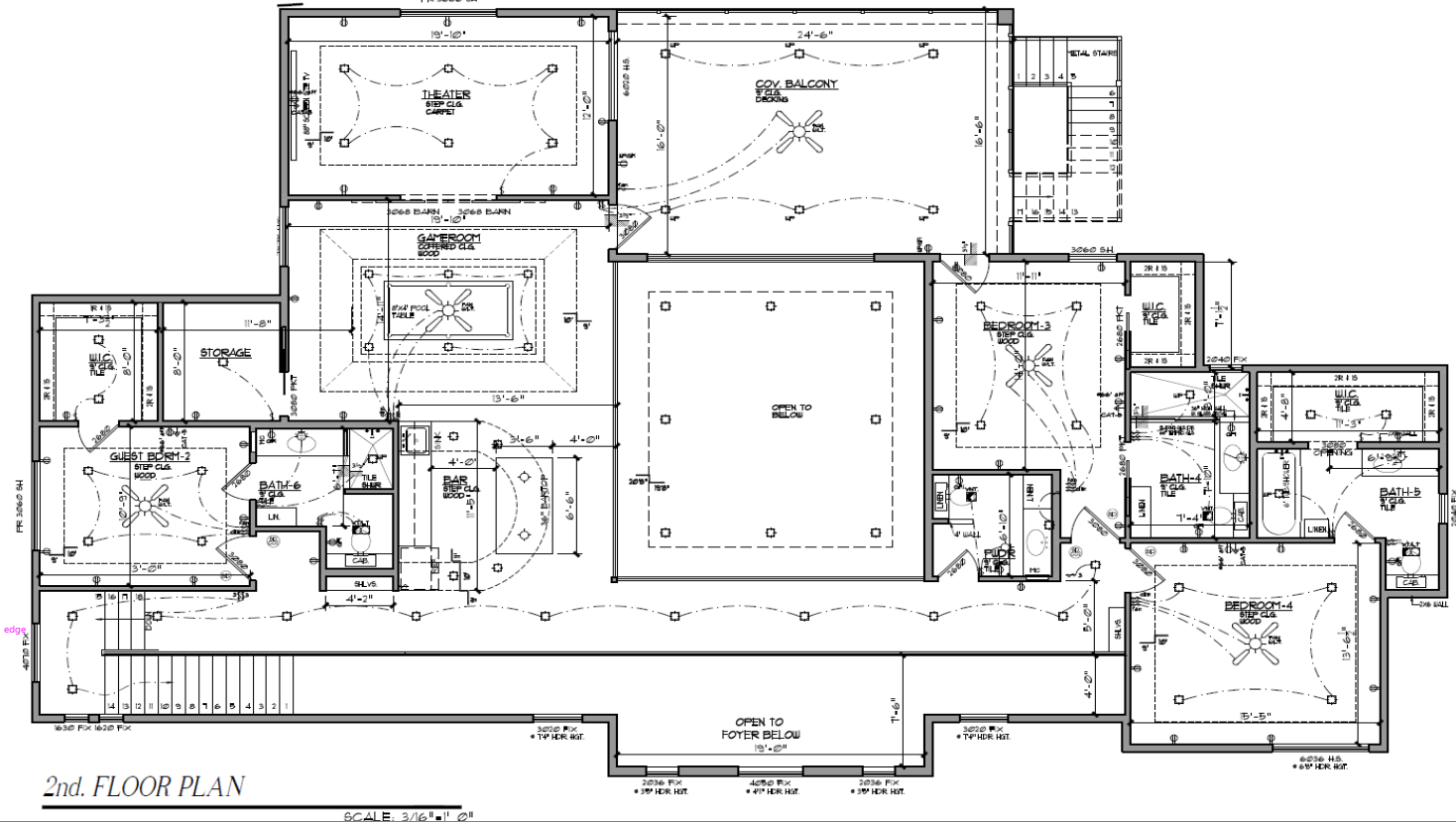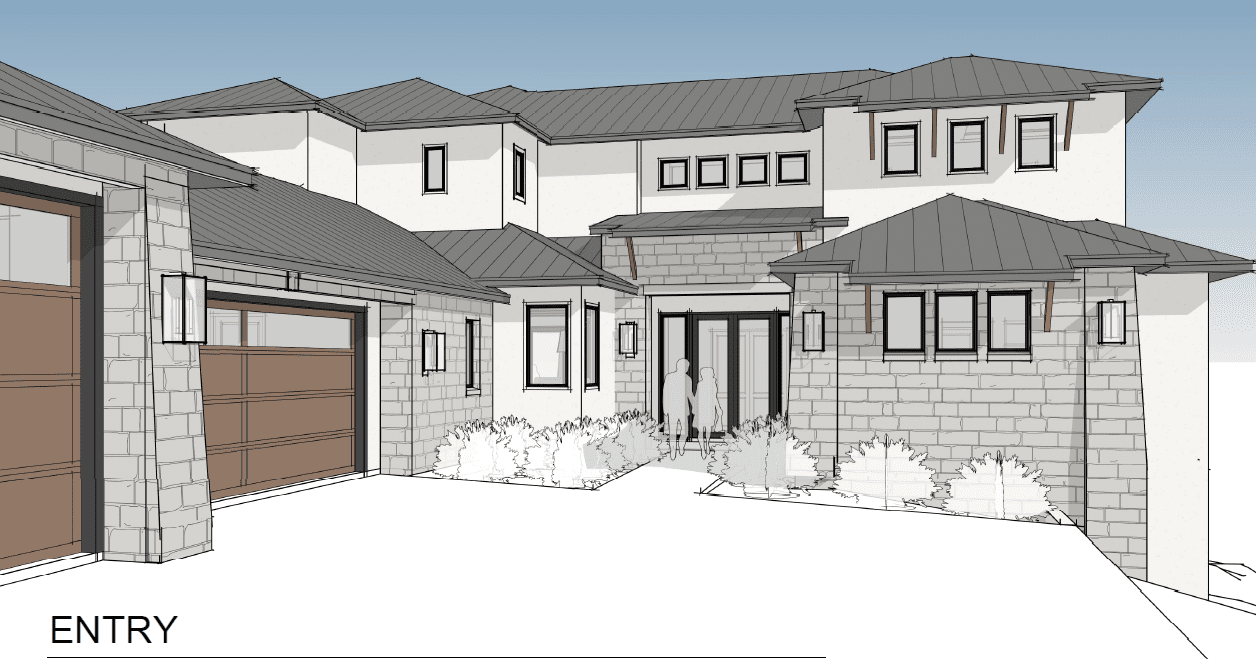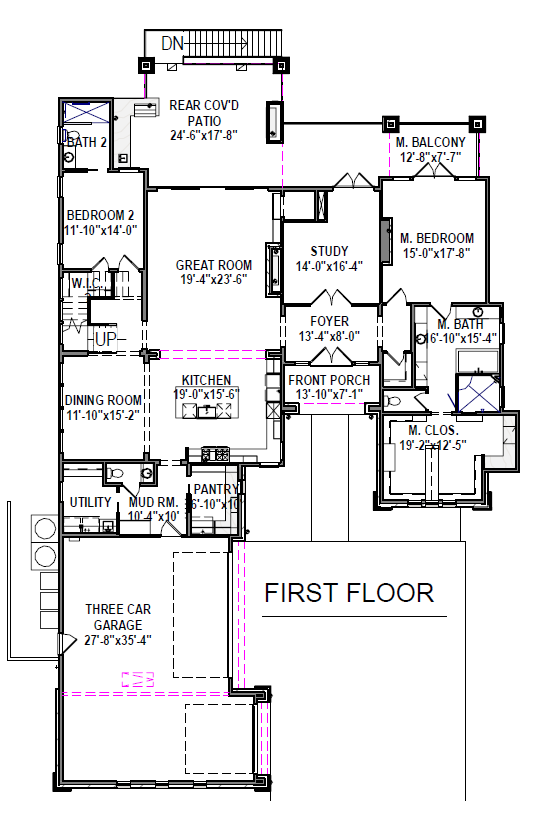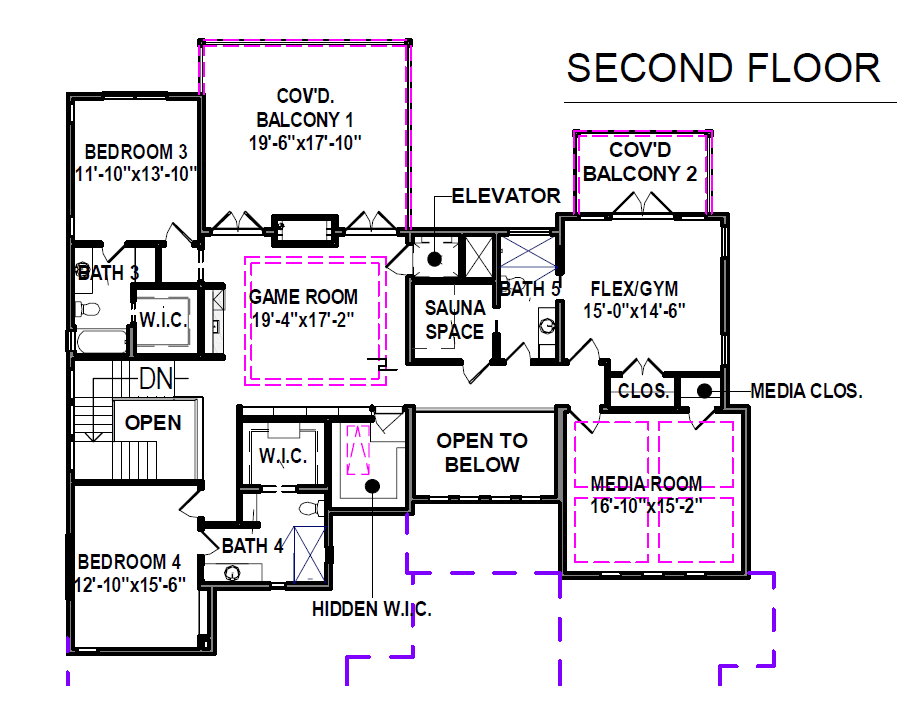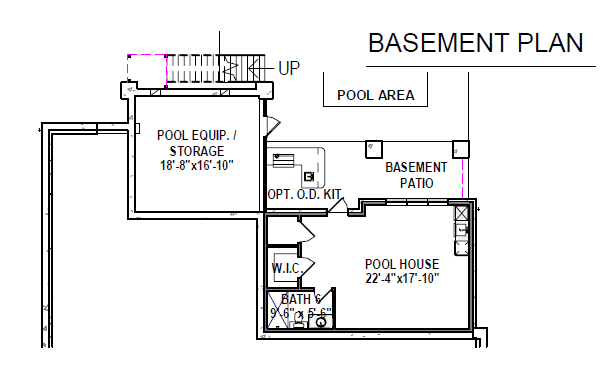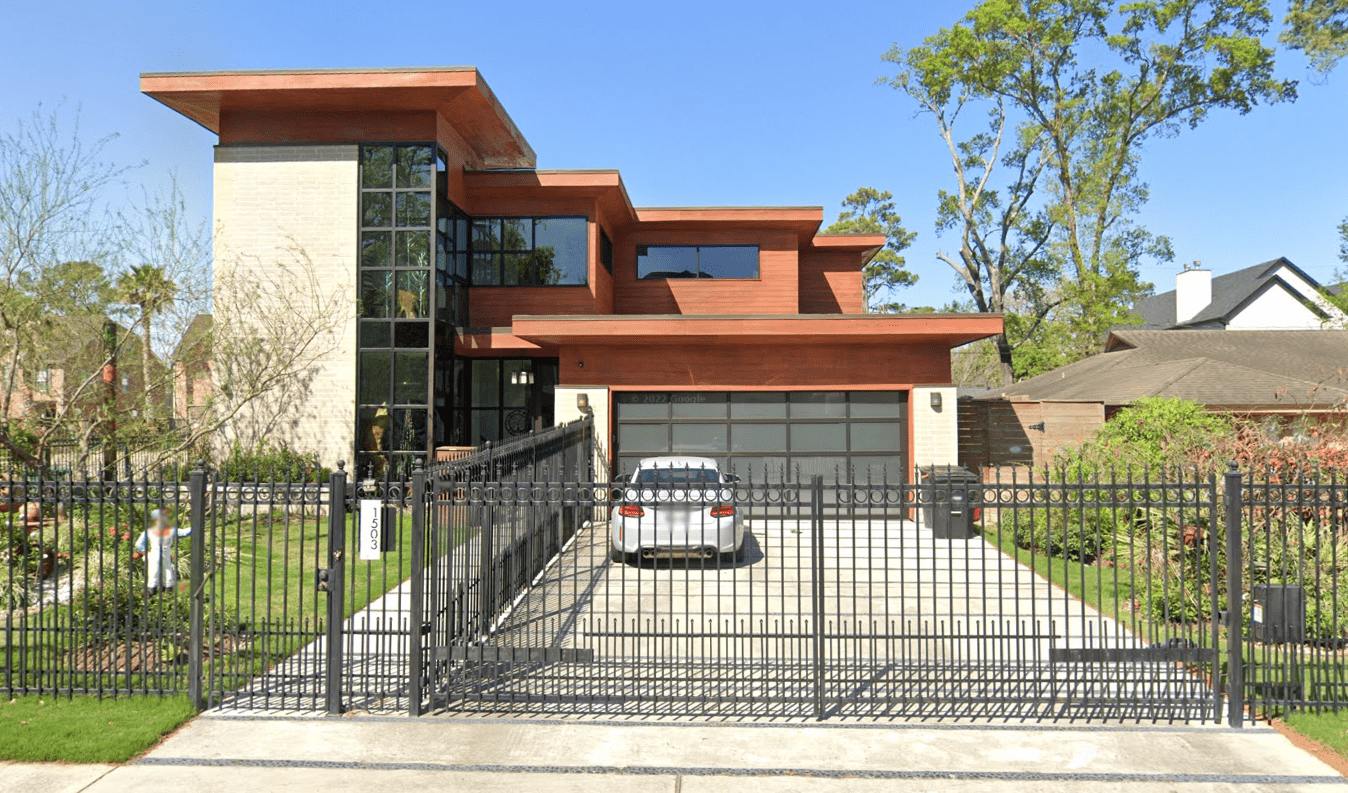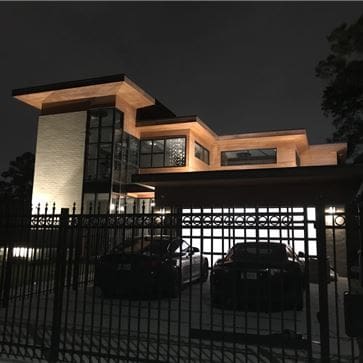Custom Homes
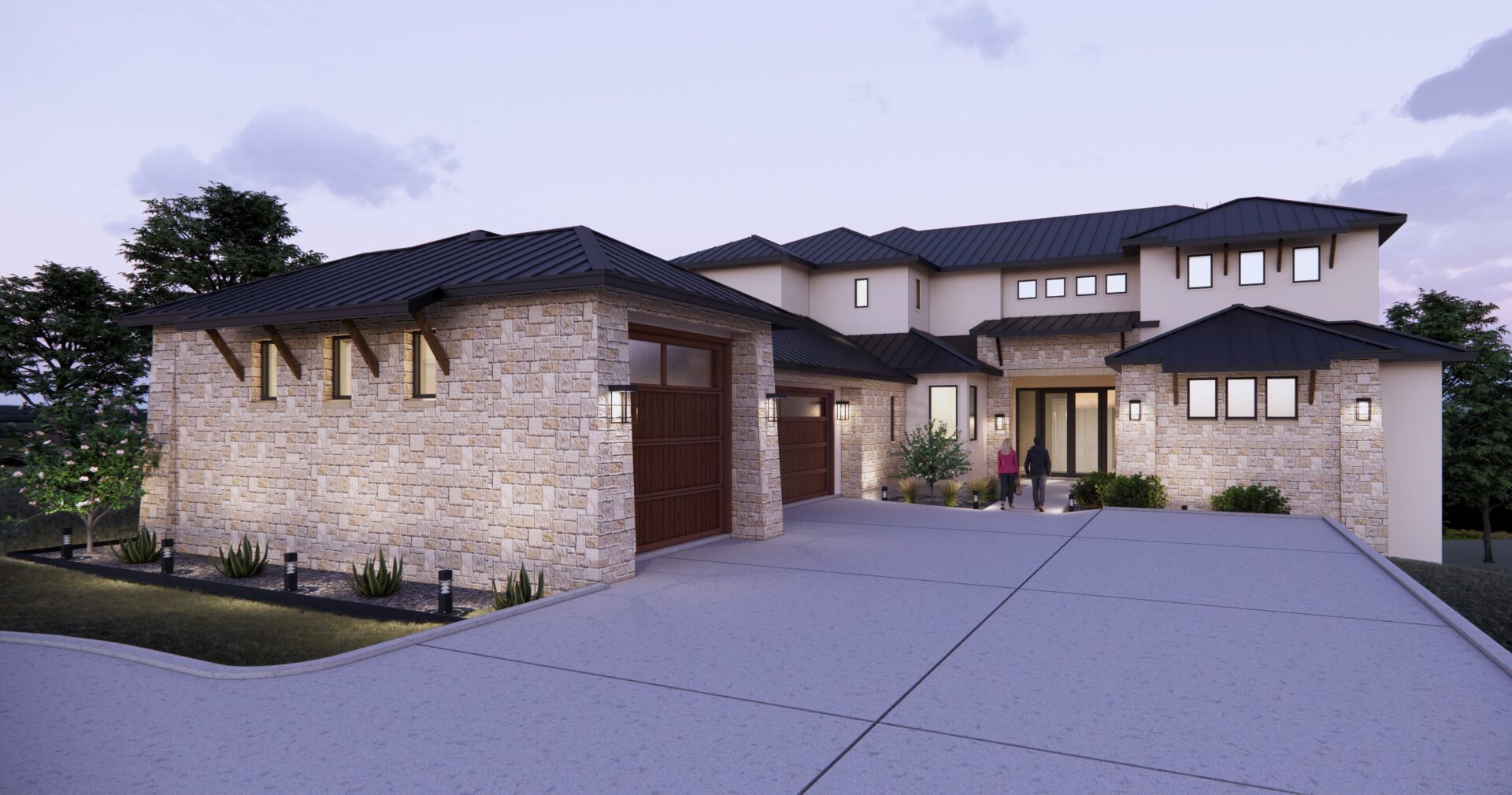
City of San Antonio Builders License: h921404
The Services We Offer
why choose vidal?
The foundation for your dream home begins with our direct construction management experience. With expertise in constructing complex facilities, we are able to utilize cutting-edge sustainable building materials and construction practices. Our experience in the reconstruction of building failures allows us to proactively approach your home's performance. During the building process, you will receive invaluable input as a direct result of our knowledge and hands-on experience.
We encourage your ideas and thrive on new challenges as our experience allows us to build with confidence. We know exactly what proper installation is, as we have previously self-performed in many areas that our subcontractors are now performing. Our diligent construction practices begin with the first soil sample and end with the final paint touch-up. Our levels of craftsmanship and attention to detail are unsurpassed.
Reputable builders use similar subcontractors and respective pricing. What separates us from the rest is the ability to respectfully communicate, understand, and convert challenges into successful outcomes. Our hands-on approach, proactive construction practices, continuous inspections, and creative ideas allow us to build your project with a skill that is not easily attained. The finest materials are used in every aspect of your home and installed with the greatest care. Our ideas will improve your energy efficiency, resale value, and aesthetic pleasure.
19430 TerraMont, SA,TX 78255. APPROX 6,940 LIVING SF. $3,192,400. $460/SF
Click here to request specs on 19430 Terramont!
- Breathtaking Views
- Tons of Natural Lighting
- Contemporary Style
- Approximate Garage 1,517 SF
- Approximate Covered Exterior 1,375 SF
- Approximate Total Covered Area 8,615 SF
- 5 Bedrooms
- 7 Bathrooms
- Master Bathroom- Coffee Station and Washer and Dryer Connections
- 3 HVAC Units
- 5 Car Garage (1 Oversized)
- 2 Mudrooms
- Wine Niche at the Dining Room
- Theater
- Game Room
- Bar
- Gym
- Infinity Edge Pool
- Outdoor Man Kitchen
- 2 Balconies
- Luggage Closet
- Safe Room
- Media Room
- 1 Natural Log Burning at the Outdoor First Floor Fireplace
- 1 Gas Fireplace at Second Floor Balcony
- 1 Electric Fireplace at Family Room
- Marvin Luxury Sliding Glass Door
- Western High Performance Front Entry Pivot Door is 4ft wide by 8 ft tall
- Marvin High Performance Windows
- Laundry Room - Plumbed for 2 Washing Machines and 2 Dryers
- Thermadoor Appliances
- Kohler Plumbing Fixtures
- All Exterior Walls are 2x6
- All Plumbing Walls are 2x6
- Zip Exterior Wall Sheathing, Liquid Applied Moisture Barrier, Rain Screen, and Masonry Cladding
- 6 Inch Conventional Steel Foundation
- Spray Foam Insulation on All Exterior Walls
- Batt Noise Insulation on Interior Walls/Subfloor
- High End Finishes Throughout
- Masonry Veneer at Exterior
- High Grade Metal Roof
- 1 ⅛ inch subfloor
- Epoxy Garage Floors
19315 TerraMont, SA,TX 78255. APPROX 5,743 LIVING SF. $2,641,780. $460/SF
Click here to request specs on 19315 Terramont!
- Breathtaking Views
- Tons of Natural Lighting
- Contemporary Style
- Approximate Garage 977 SF
- Approximate Covered Exterior 1,488 SF
- Approximate Total Covered Area 8,208 SF
- 5 Bedrooms
- 8 Bathrooms- Two Full Master Baths
- 3 HVAC Units
- 3 Car Garage (1 Oversized)
- Elevator
- Media Room
- Exercise Room
- Bar
- Gym
- Walk Out Basement/Pool House
- Thermadoor Appliances
- Kohler Plumbing Fixtures
- Infinity Edge Pool
- Marvin Luxury Sliding Glass Door
- Western High Performance Front Entry Pivot Door 5ft wide by 8ft tall with 2 sidelights totaling 10ft wide
- Marvin High Performance Windows
- Laundry Room- Plumbed for 2 Washing Machines and 2 Dryers
- Fire Pit
- 4 Balconies
- All Exterior Walls are 2x6
- All Plumbing Walls are 2x6
- 6 Inch Conventional Steel Foundation
- Spray Foam Insulation on All Exterior Walls
- Batt Noise Insulation on Interior Walls/Subfloor
- High End Finishes Throughout
- Masonry Veneer at Exterior
- High Grade Metal Roof
- 1 ⅛ inch subfloor
- Epoxy Garage Floors
- Oversized Backyard
Mechanical Rough Stage
Main Foundation Stage
1503 Jacquelyn Dr. Houston, TX 77055 Complete!
Features include: 3,700 sf of living space, 3 bedroom, 3 bathroom, study, gameroom, 2 car garage, steel beams, conventional framing, exposed rigid ductwork, engineered foundation, low sloped roofing, high-grade metal roof, exotic species siding, and diamond polished concrete flooring.
Proud member of Greater San Antonio Builders Association



